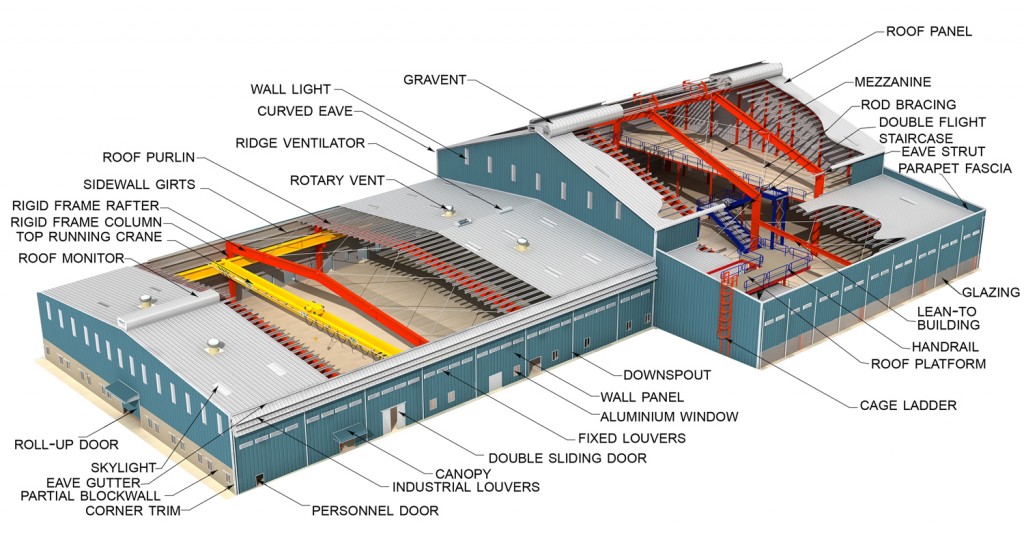OVERVIEW OF PRE ENGINEERED BUILDING
A Typical Pre Engineered Building consists of –
- Primary Members (Built-up sections)
- Secondary Members
- Roofing and Wall Cladding
- Accessories
Pre Engineered Building is a combination of Built-up Primary members, Secondary members and Roofing and wall cladding either single skin or insulated panels. Built-up members and Secondary members form a well braced steel skeleton structure which is enveloped by Roofing and wall cladding. Thus we get an air tight, weather proof, energy efficient building to serve the need of customer.
Pre Engineered Buildings are designed with the help of International Standards. These are precisely manufactured as per customer’s requirement and also can be fitted with different structural accessories including mezzanines, Canopies, Fascia, Partitions, crane beams etc. to enhance the building usage and its Aesthetics.

- COMPANY PRESENTATION
how can we help you?
Contact us at the Apax Building System office nearest to you or submit a business inquiry online.

